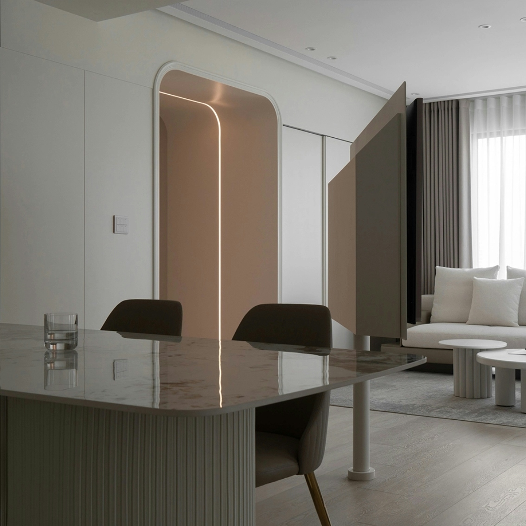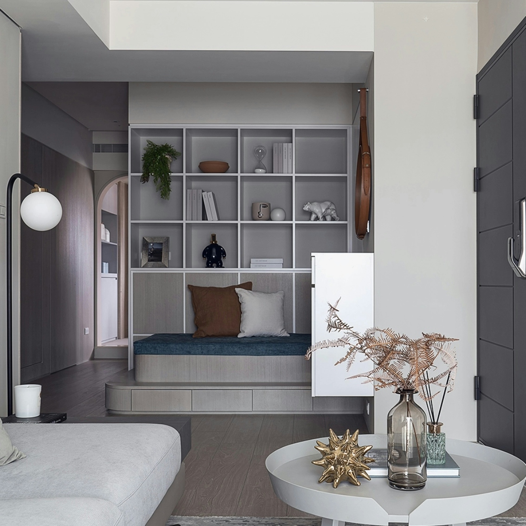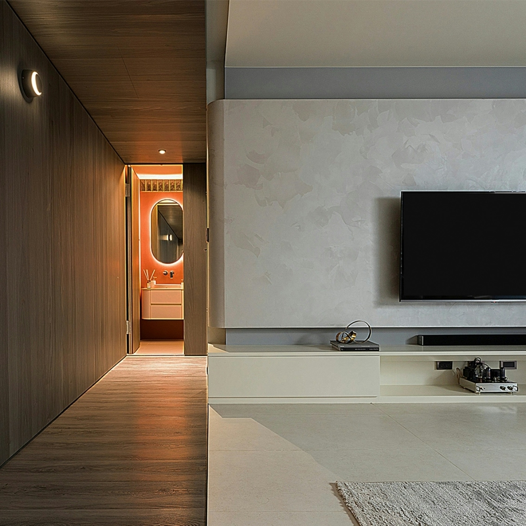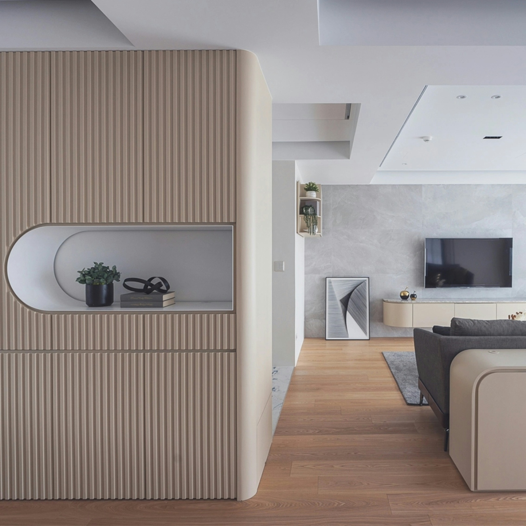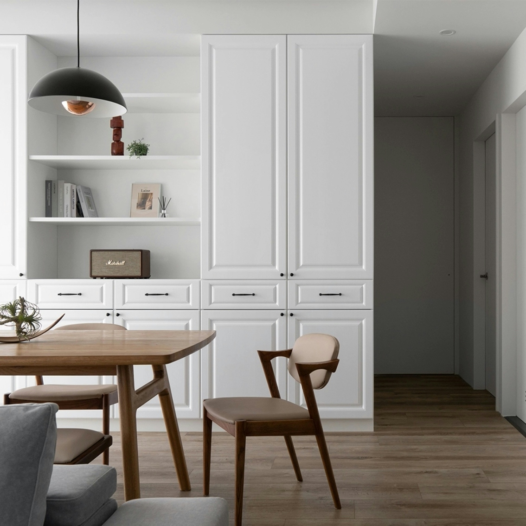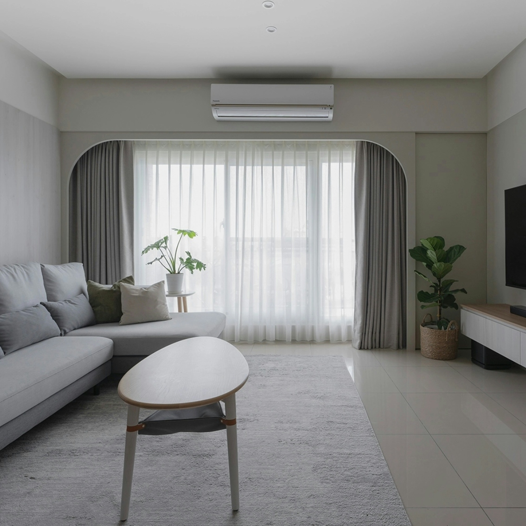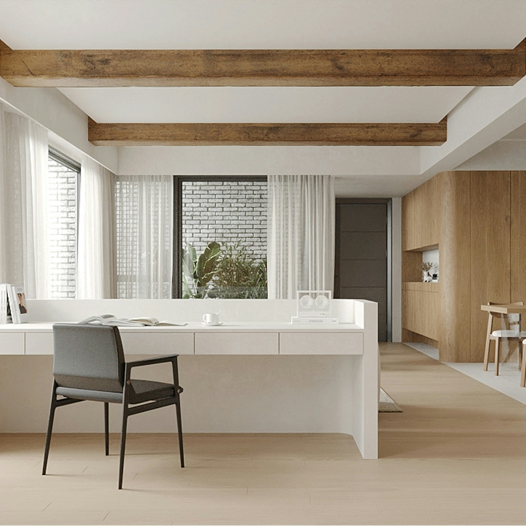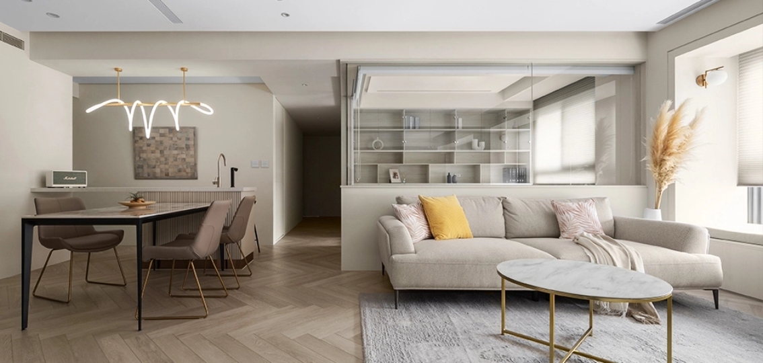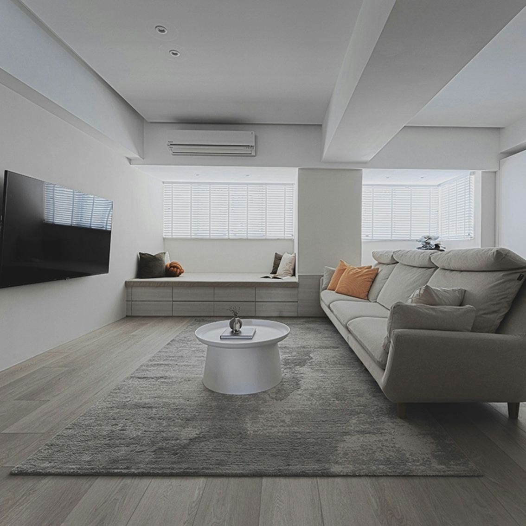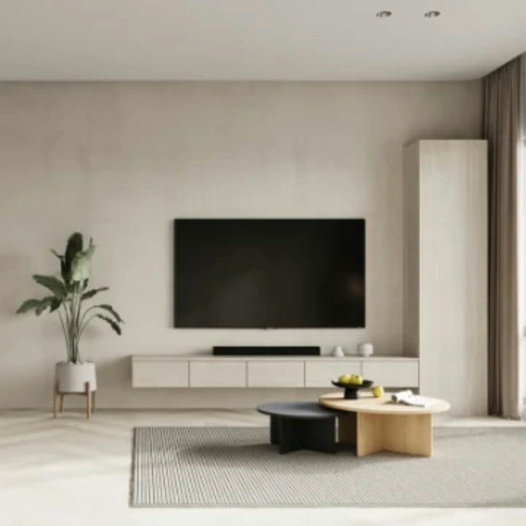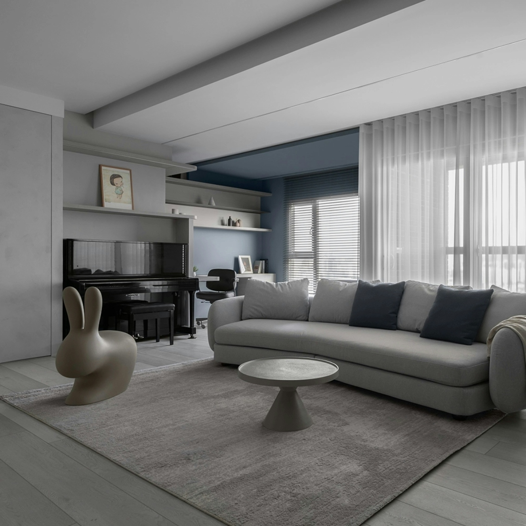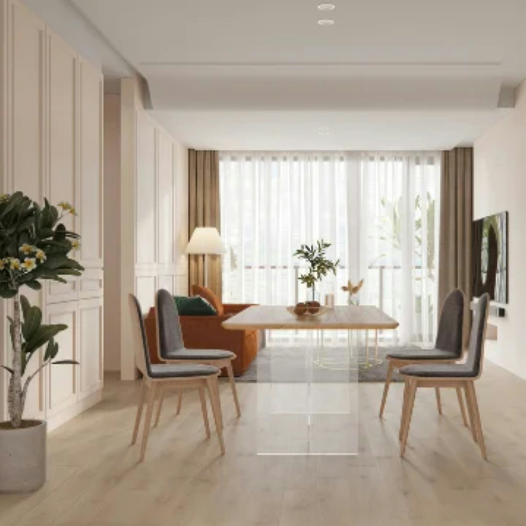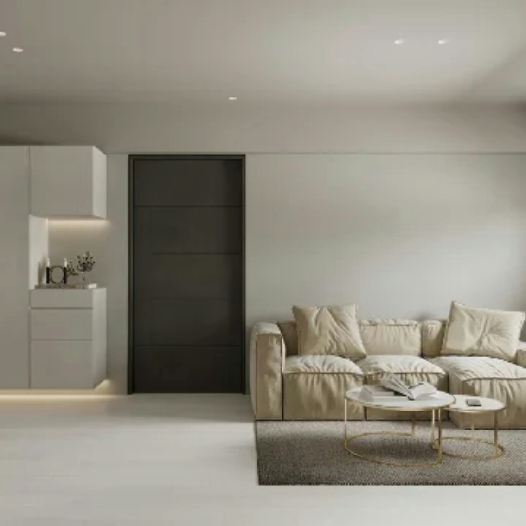
SPACE REVERSE
The overall vision has been rotated to present
another appearance, and so is the space.
In the preliminary design, the overall space needs to be removed and re-planned.
Having an open space and decorating the living room’s main beam is quite a test.
The overall vision has been rotated to present another appearance, and so is the space.
The living room is reversed 90 degrees with sunlight and a spacious resting area.
The revolving dining table puts the finishing touches on this work of case with the necessary
functions of the “home” preserved and letting space is reborn.
在初步設計中,要把整體空間打除至毛胚重新規劃,
如何擁有開闊的空間,並且修飾客廳的主樑,相當動腦的考驗。
視覺整體做了旋轉,呈現另一種樣貌,空間也是。
因此規劃出這個作品,客廳空間翻轉90度,
有了陽光,也擁有了寬敞的休憩空間,以及畫龍點睛的旋轉餐桌及吧台,
保留了”家“必須的功能,使空間脫胎換骨。



















